宇品のカフェ(2020)
ap賞2020 大賞
ArchDaily 2021 Building of the Year Awards Nomination
Archidust’s Best Projects of 2020
日本空間デザイン賞 2020 Longlist(入選)
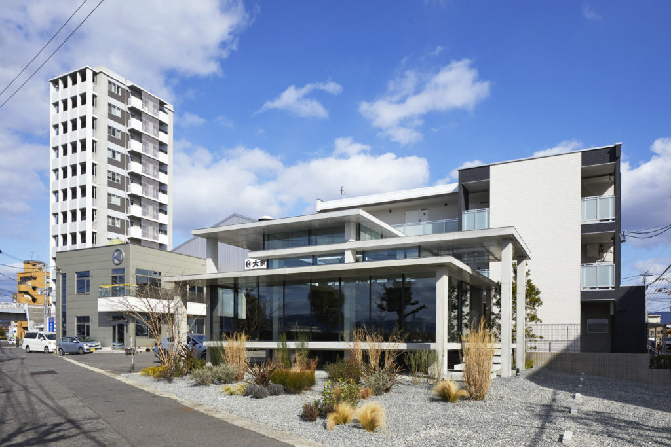
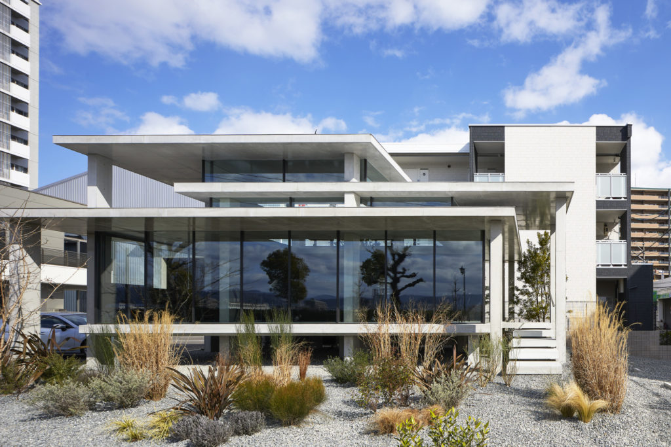
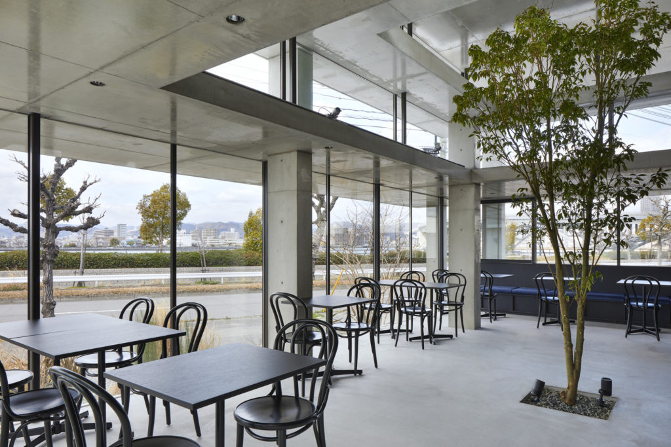
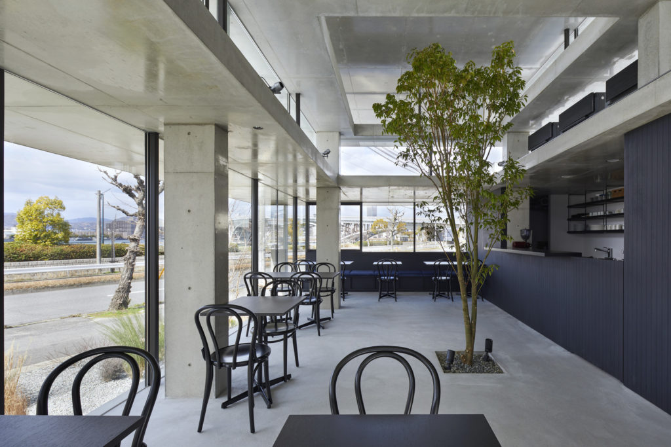
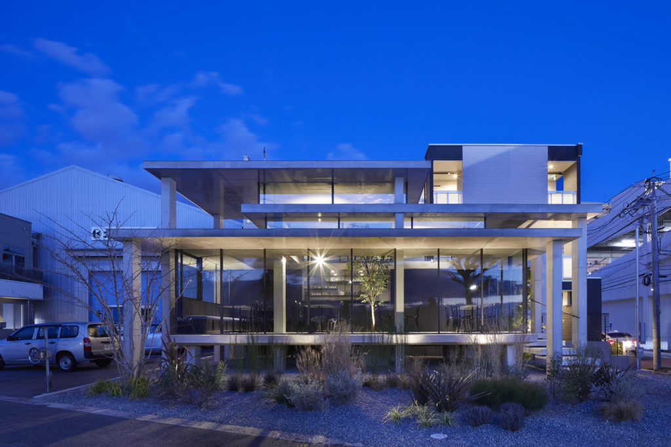
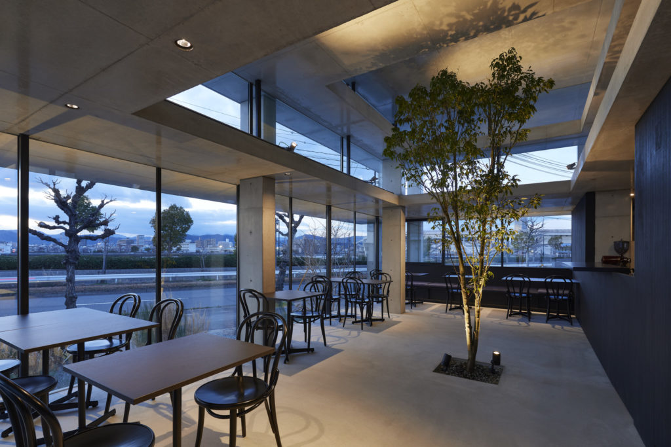
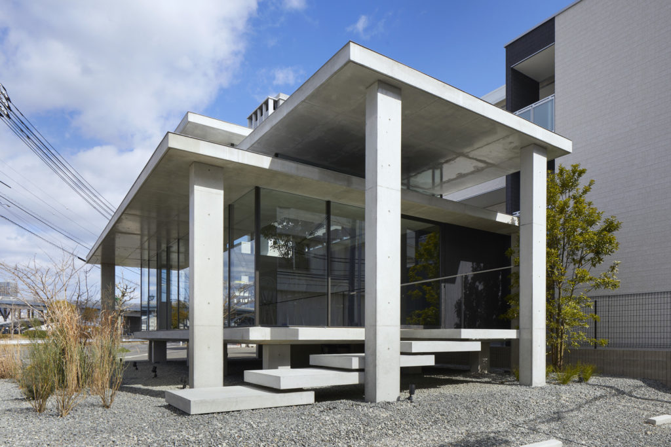
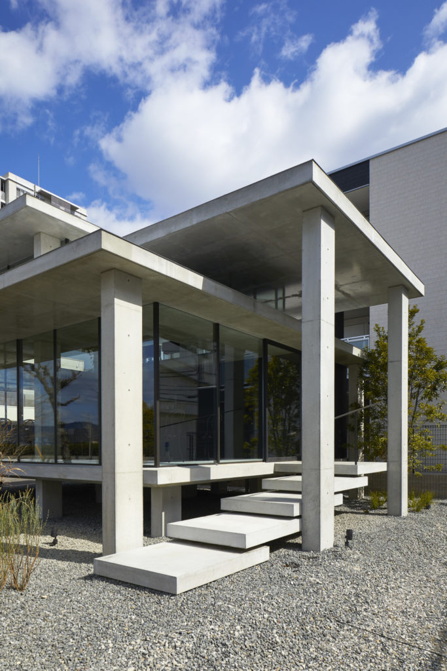
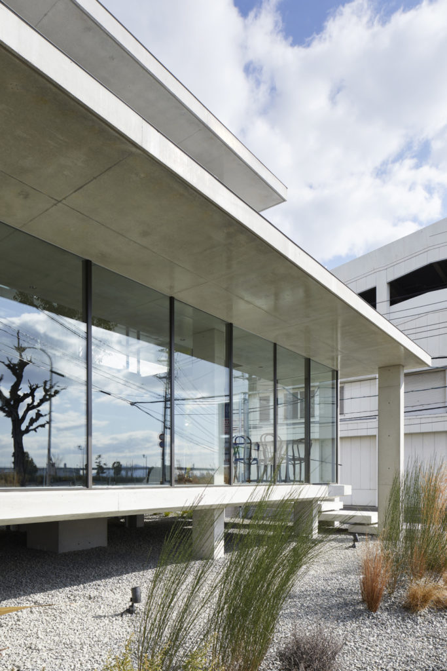
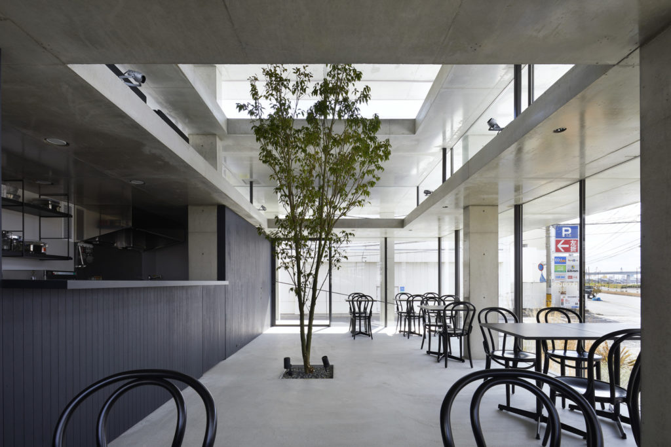
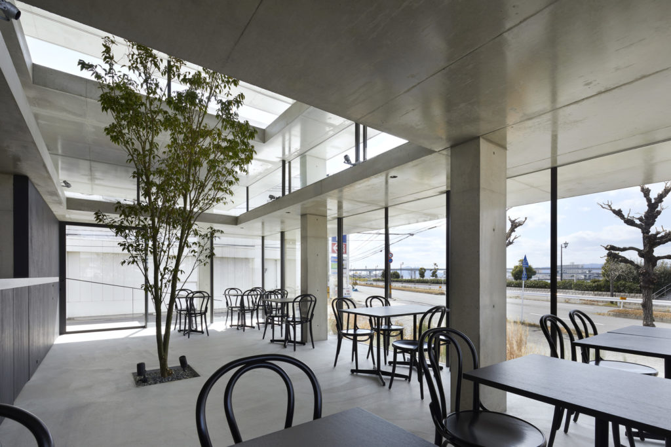
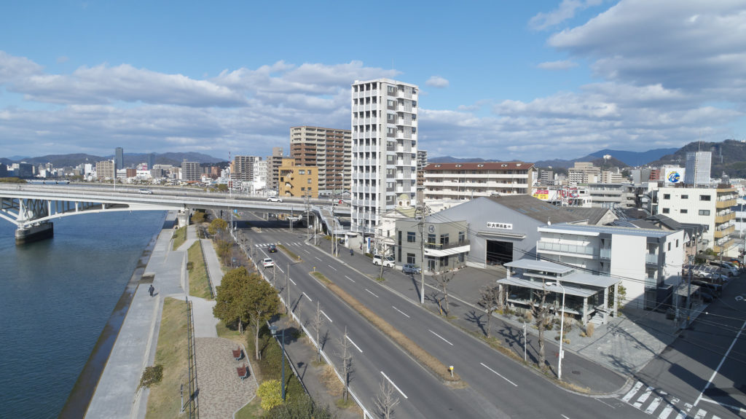
掲載メディア
amazingarchitecture April.2020
JapanArchitects April.2020 Twitter
JapanArchitects April.2020 instagram
JapanArchitects April.2020 instagram2
ジャングルジムは遊具だが、山であり、展望台であり、小さな家だ。
あたかもそこに存在し続ける自然のようでもあり、
自由にカスタマイズできる建築のようでもある。
何でもかんでも用意された「いたれりつくせりな建築」はどこか息苦しい。
ジャングルジムには遊具としての強度が保たれたまま、別の用途にも変化する可能性が内包されている。そんな建築をつくれないだろうかと考えている。
海沿いに建つカフェ。
客席から海が見える事、内部に大きな木を植える事が要望の計画で、
カフェという用途を超えて、まちの人々が集まる場所をつくる為に、
何を受け入れても変わることのない強度を持つ建築を考えた。
自然の中で食事を楽しめるようにガラスで開放感を持たせ、植栽で内外が連続する空間を実現し、小さなスケールが落ち着いた居場所をつくりだしていて、眼前に広がる海の景色を眺めながらコーヒーや食事を楽しむことができる、この場所ならではのカフェになっている。
4枚のスラブは周辺環境や客席の作り方、樹木の高さとの関係で導かれた高さとしている。堤防の向こうの海を臨むため、人の屋根、樹木の屋根など、複数のスラブを重ねて沢山のスケールの居場所をつくっている。
内部空間は外部に近づくほど天井が下がり、外部から遠くなるほど天井が上がる。内外が移動とともにあべこべになり、スラブの重なりがつくる、自然と人工のあいだ、内部と外部のあいだなど、様々なスケールの「あいだ」が、グラデーショナルな環境をつくりだしている。
雨風をしのぐスラブとそれを支える柱のみのシンプルなテーブル状のストラクチャーはそれぞれが独立した構成になっていて、スラブと柱は内外の境界とは無関係につくられる。つまり建築の機能が構造に依存せず、内外の境界の位置を自由に設定することができるのである。設備も持ち上げられたスラブ下にまとめられているので、隠ぺいされているものはなく自由にメンテや更新ができる。
少ないマテリアルとシンプルなスケールの操作だけで豊かな空間をつくりだすことを目指した。カフェでありながら、美術館や美容室、住宅にも転用できるような構成で、使い手の生活の可能性を押し広げ、何を受け入れても変わることのない空間の強度を持ち、設備や構造からも解放された、強度と自由という可能性を形にした建築である。
A jungle gym is a playground equipment, but also could be a mountain, observatory, and a small house.
It resembles a nature that continue existing there, and it is also like an architecture that can be freely customized.
“The perfect architecture” where everything is prepared is somewhat suffocating.
A jungle gym carries possibility to change its use while preserving its strength. I think of building an architecture as such.
The café stands along the coast.
The requirements are to make it able to look out the coast from the seating, and to plant a large tree inside. I thought of an architecture with strength that will be consistent with any acceptance, in order to exceed the use of the space as a café and create a place that makes people gather.
The glass provides openness so people can enjoy their food in nature, the plants inside allows connection between the space inside and outside. The café has a distinctive space for this site, with its small scale that creates coziness and that people can enjoy coffee and the time viewing the coast spreading out before。
The heights of four slabs are to be set by relationship of surrounding environment, seating arrangement and height of the trees. To view the coast over the embankment, multiple slabs; people’s roof, and trees’ roof, are stacked and making places with many different scales.
Inside and outside spaces got inverted along with the movement, and many different “between spaces” with different scales made by slab layers, such as between nature and human made, between inside and outside, are forming gradational environment.
The simple table formed structure with slabs that prevent rain and wind and supporting columns, has its own independent composition, and the slabs and columns are made to have no relation to the boundary between in and out.
This space tried to achieve creation of fulfilled atmosphere only by controlling few materials and simple scales. Being a café, its structure could also be a gallery, hair salon even a house. This space will broaden possibilities of the users’ life style, and it has strength that will be consistent with any acceptance. This space has been released from services and structure, and it is a possibility of strength and freedom in an architecture form.