蒲生の住居(2021)
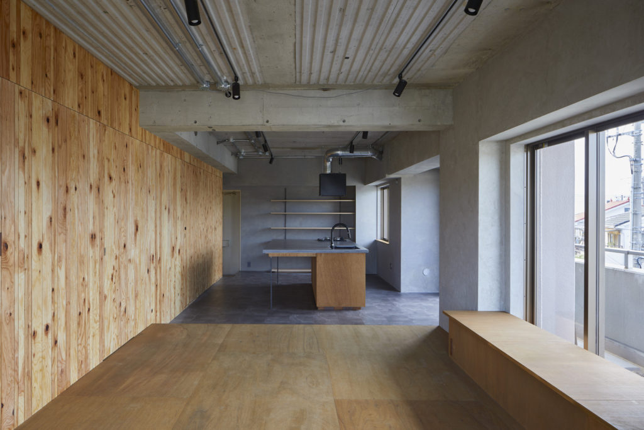
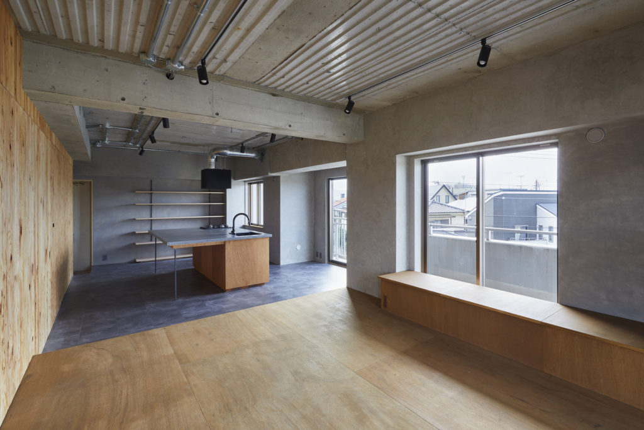
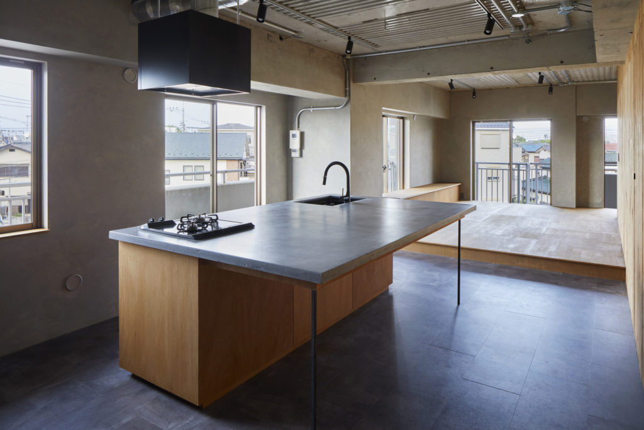
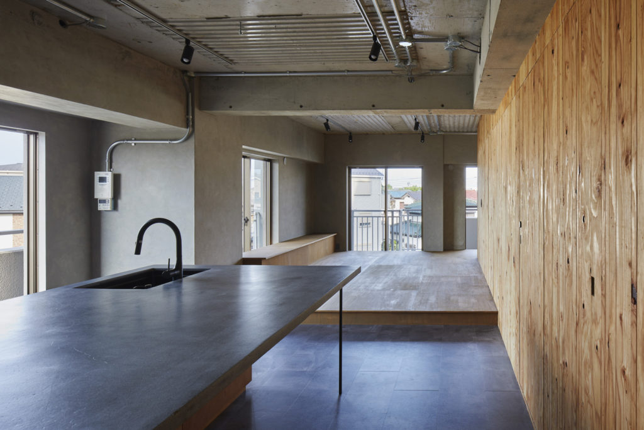
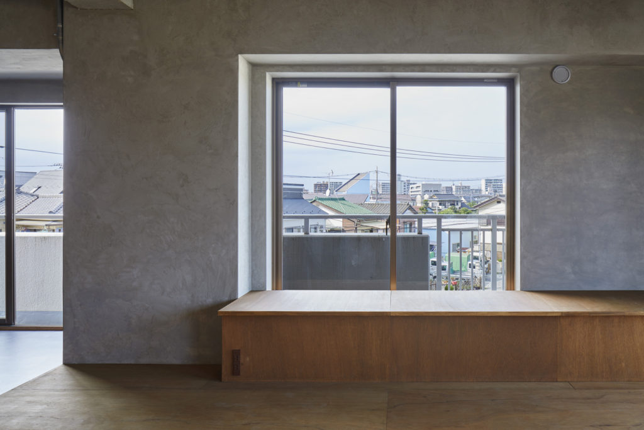
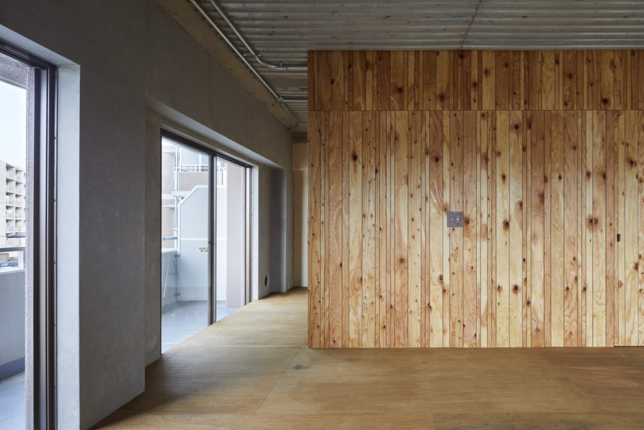
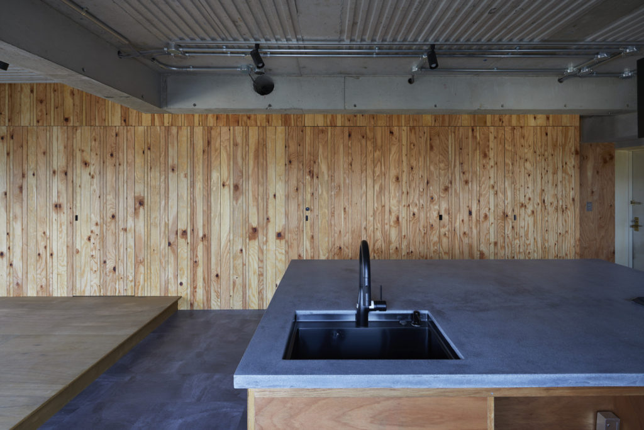
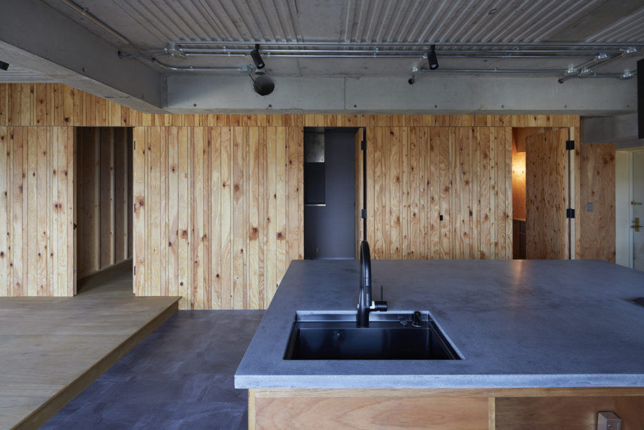
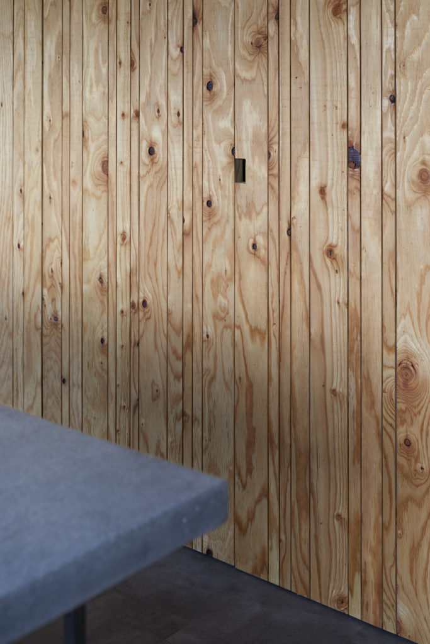
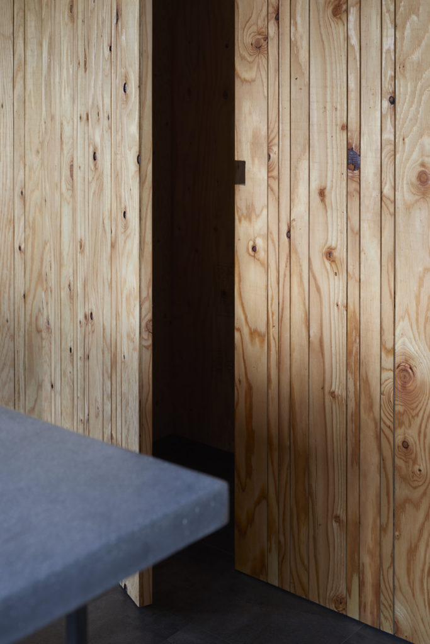
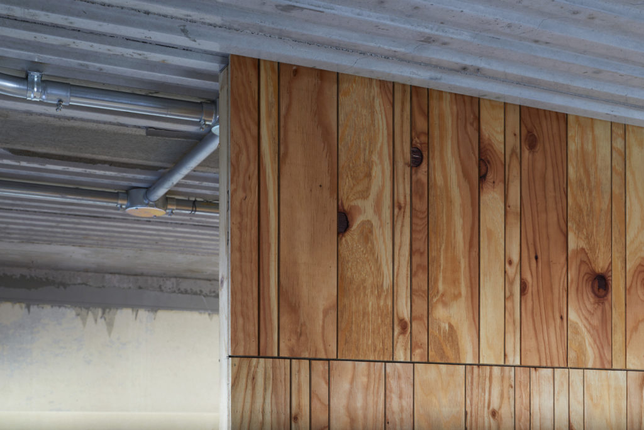
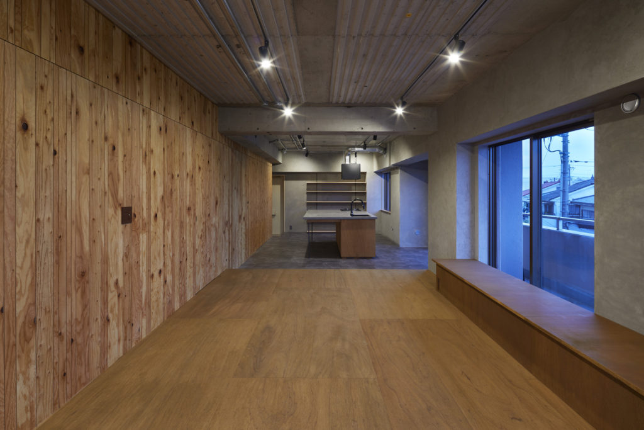
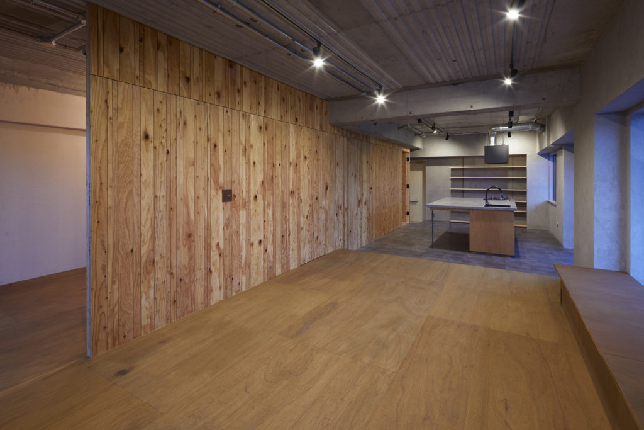
小さな住宅のリノベーション
夫婦二人のためのマンションのリノベーション。
角部屋で二方向に開口部があり、採光も通風も十分に確保できるポテンシャルを有している。しかし、既存のプランは一つの開口部に一つの部屋を割り当てるようにぶつ切りにされていて、息苦しく感じられた。
角部屋の魅力を活かすために、すべての開口部に面するような大きな部屋を計画した。リビング、ダイニング、キッチン、寝室までがひとつながりになっている大きなワンルームである。特定の機能を持たせず、小さな段差やベンチなど、居場所の手掛かりだけを計画した。出来上がった空間はワンルームだが、夫婦が思い思いの場所で過ごし、今後どのような生活スタイルに変わったとしても、その変化を受け入れられる可能性を持った空間である。
この計画では特殊な材料や設備は一切使わず、安価な汎用品のみでつくられている。なんでもない操作と、なんでもないマテリアルで、シンプルに明るく風の抜ける居心地の良い空間を目指している。なんでもないがゆえに、普遍的な強度を持った空間で、たとえ暮らし方、家族の形や持ち主が変わったとしてもそこにあり続ける自然の様な住宅になればよいと思っている。
Small housing renovation
This is a renovation project of a room in an apartment for a married couple.
It is a corner room with windows on two directions that let enough natural light and air through. However, the original plan was separated into two with one window per room, which made the space seem a little tight.
To use advantage of the corner room, a large room exposed to all the windows was planned. The space was made into a one big room where the living room, dining, kitchen, and the bedroom are all connected. The room was not designed for specific use, it only has little features that give hints for living, such as a small step and a bench. The result is just one big room, but it has a potential that it can adapt to lifestyle changes that might happen over time.
The space is simply made up from cheap general-purpose materials, not from special materials or using special tools. The simplicity of its design gives strength of universality to the space, which can blend naturally to many kinds of living styles.