柱群の家(2023)


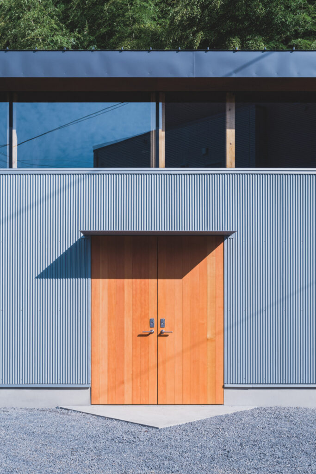
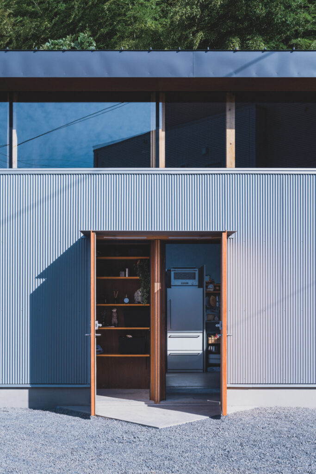

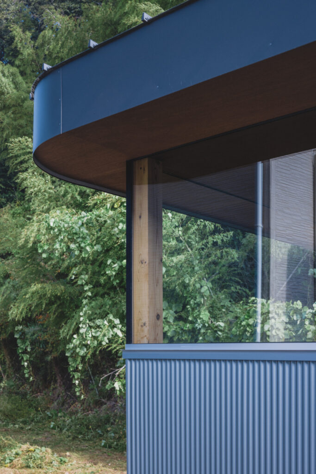
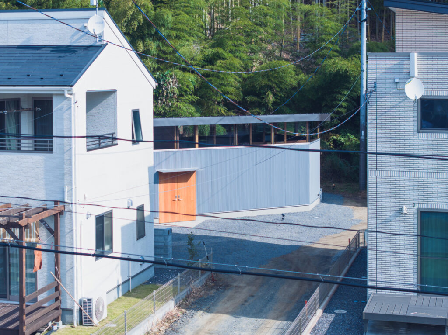

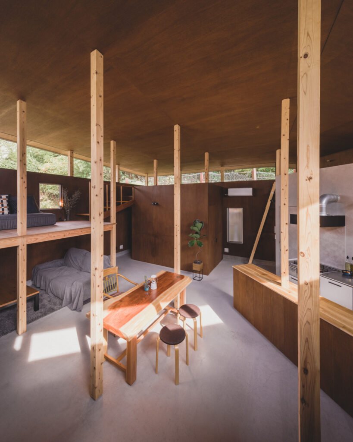

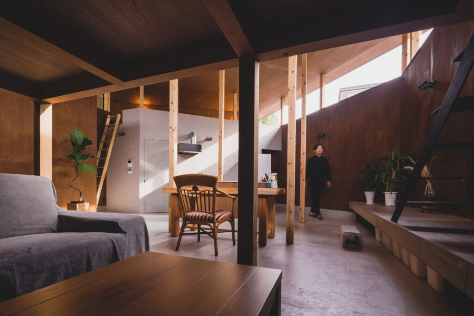
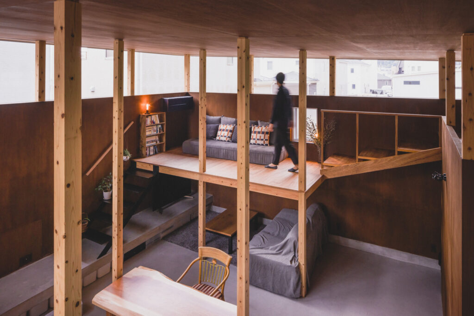
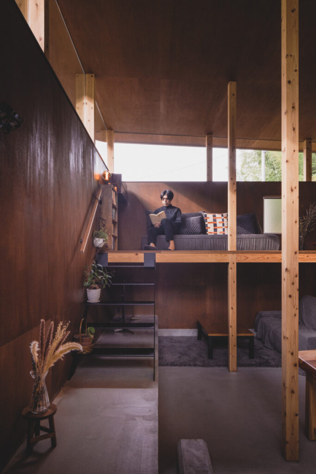
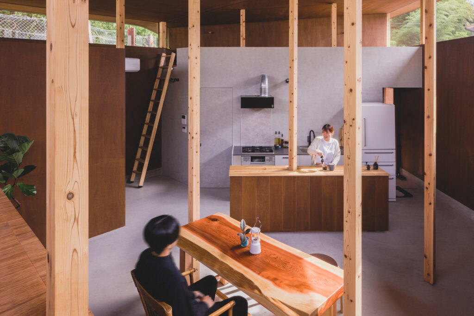
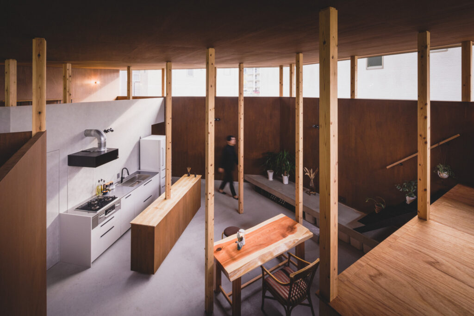
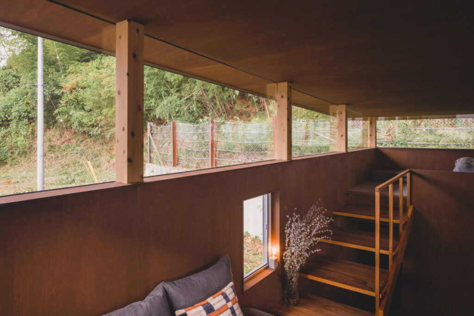
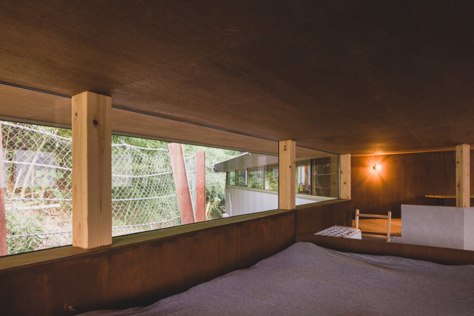
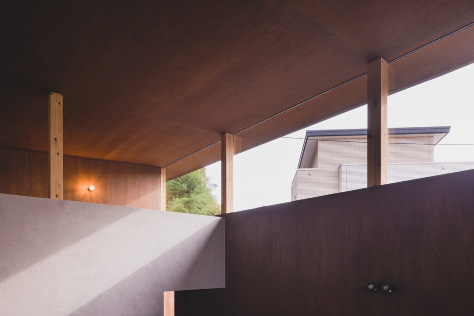
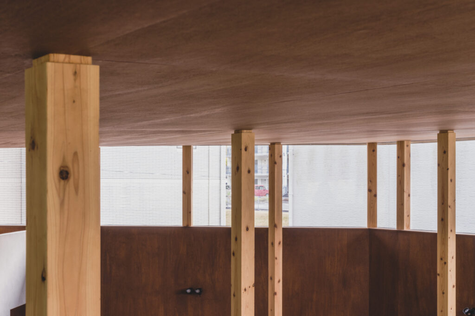
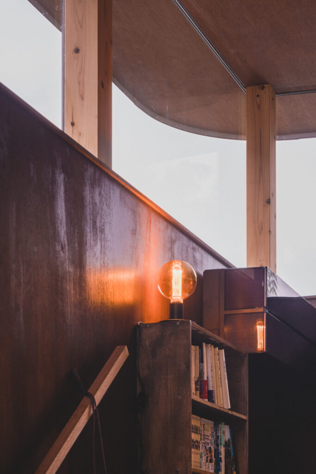
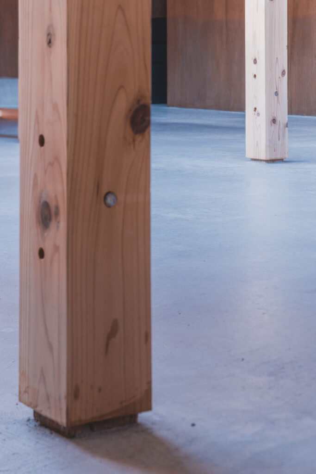
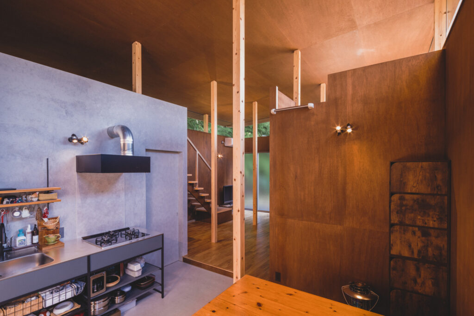
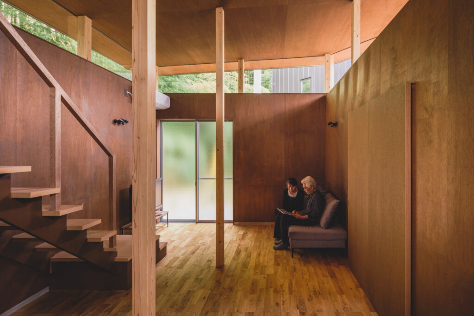
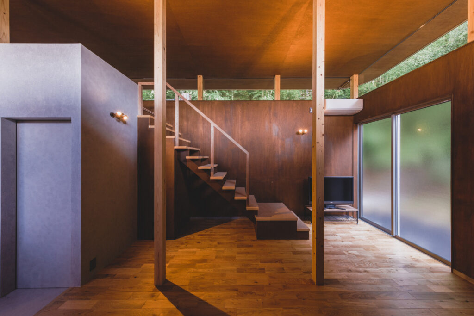
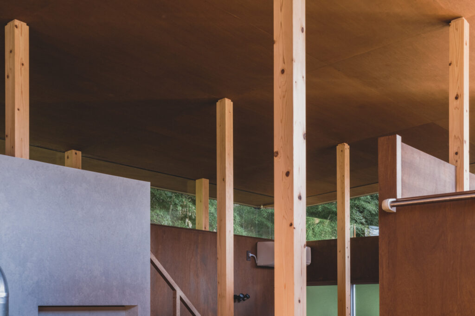
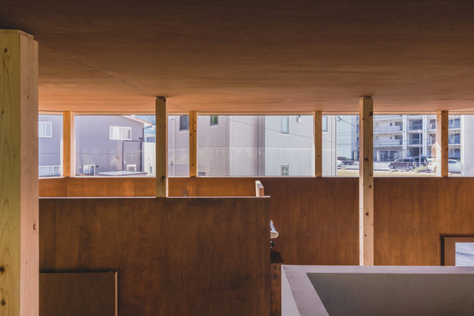
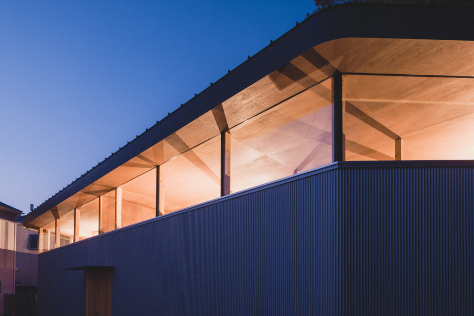
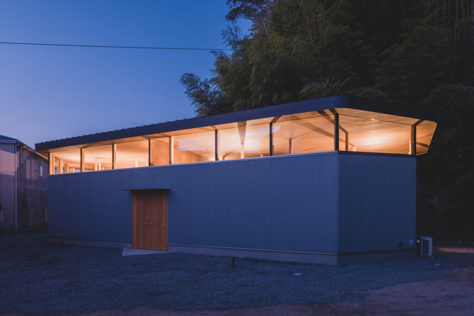
architecturephoto January.2024
worldarchitecture January.2024
ArchDaily en Español January.2024
chitowndailynews February.2024
柱群の家
周囲は住宅が建ち並び、裏に大きな山を背負った旗竿の敷地。2世帯住宅の計画で、クライアントは周囲や世帯間のプライバシーを尊重しながらも平屋でおおらかに暮らすことをイメージしていた。閉じられた環境と、裏山の緑を室内に取り込めるような開かれた環境を同時に作り出す建築が良いのではないかと考えた。
建物は南側を大きく開けて、裏山に沿うようにくの字に配置している。周囲からの視線を遮るように壁を立て、その上にハイサイドライトを設け、まるで屋根だけがふわっと浮いているように計画している。内部は大きなワンルームで、トイレや浴室、収納といったプライベートな機能だけを箱に格納し、分棟状に配置している。この箱と林立する柱によってつくられる奥行きのあるワンルームは広場のようなラフなスペースになっていて、住み手の自由なふるまいを受け入れてくれる。
室内に立つ柱は一間ピッチに立てられているが、建築であると同時に人に近い家具のような密度と佇まいになるように、90mm角としている。この90mm角の柱が3.5mの長さで林立し、屋根を支えている。細長い柱は一般的な木造建築の規則を踏襲して建てられているが、柱の数や密度、そして3.5mというスケール間が外部の緑と連続して、人工と自然の間の森のような空間になっている。
この建築では建築の構成要素を1度バラバラに分解し、再構成することを試みた。柱は壁から飛び出し、踊るように林立する。屋根は壁から離れ、揺蕩うように浮いている。バラバラになったものが再びありようを変えて、統合されている。だけどそこにできたズレや隙のようなものが建物内外、内部同士に新しい関係性をつくりだしている。「一間ピッチに柱を立てる」というシンプルな木造建築の構成を採用しながら、その構成を超えて複雑で豊かな環境が生まれている。森のような秩序と木々の足元のような雑然さの同居する建築を目指した。
Forest of pillars
The house was built on a flag pole land with a large mountain on its back, surrounded by other houses. The plan was to build a two-family house, and the client envisioned to live in a one-story house with a generous space, yet with respecting privacy from surrounding and between the families. A suitable way to achieve this seemed to create both closed and opened environment that can incorporate greenery from the back mountain.
The building is arranged in a boomerang shape along the back hill, with the south side wide open. Walls are built to block the view from the surrounding area, and clerestory windows are placed above the wall, giving an impression of as if only the roof is floating. Inside, there is one large open space with boxes that encloses private functions such as toilets and bathroom located separately. These boxes and forest of pillars creates depth in this casual park like open space, accepting habitant’s free activities.
The pillars are placed in equal distance of 1.8m to each other as a structure, but also its size of 90mm squared makes density like furniture that is close to human scale. These 90mm squared pillars with 3.5m height are forested and supporting the roof. The slender columns are installed in accordance with the general rules of wooden architecture, but the number and density of the pillars and the high scale of 3.5m provides a continuous atmosphere with the greenery outside, creating an artificial forest that feels almost like natural forest.
This architecture attempted to disassemble ideas of each element once, and then to reconstruct. The pillars are out of walls, forested as if its dancing. The roof is disconnected from the walls, floating freely. The separated elements are united once again in a different form. In result, the displacement and gaps are produced, which creates new relationships within interior space and between outside and inside of the building. By using a simple wooden structure composition of positioning pillars in 1.8m pitch, complex and rich environment is produced that goes beyond its structure. This house is aimed to be an architecture where peace like of a forest, and roughness like of a forest ground to coexist.