家の躯体(2023)
archdaily Building of the Year 2024 nomination
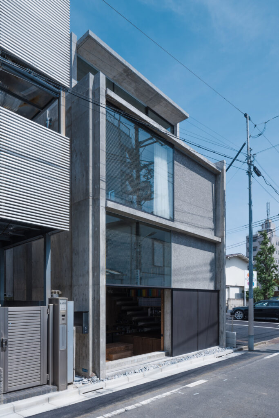
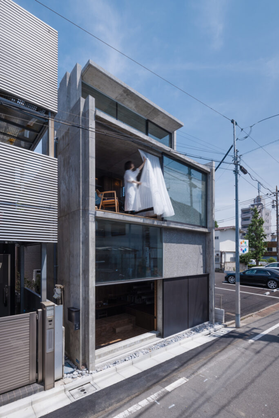
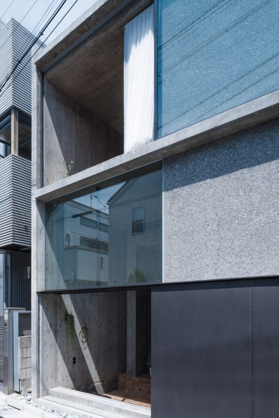
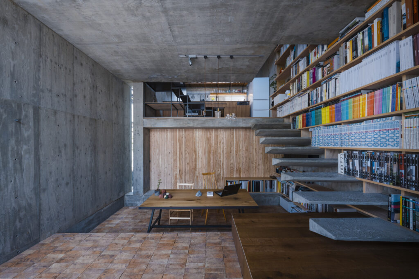
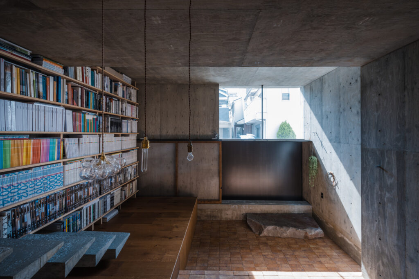
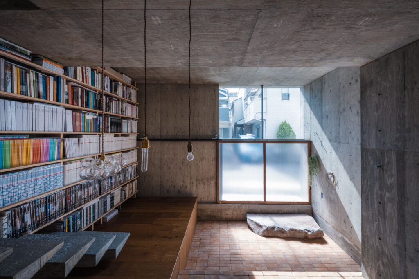
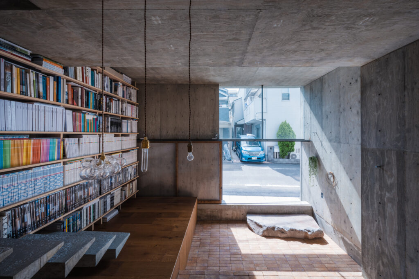
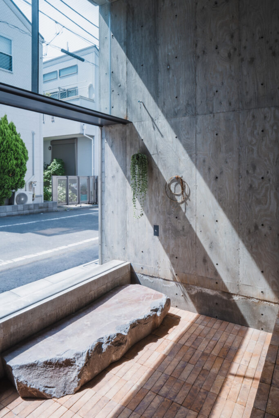
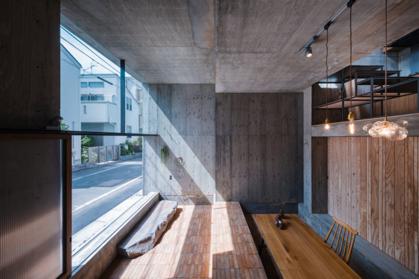
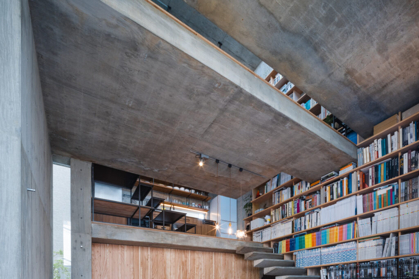
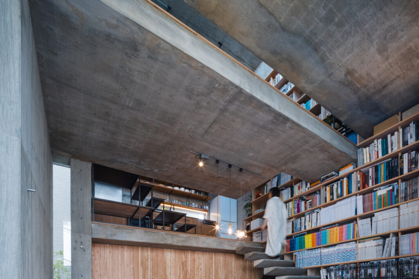
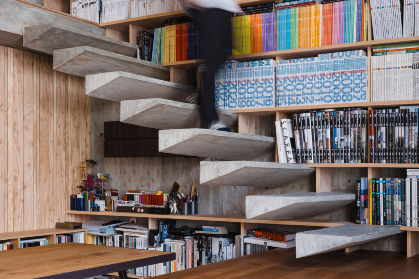
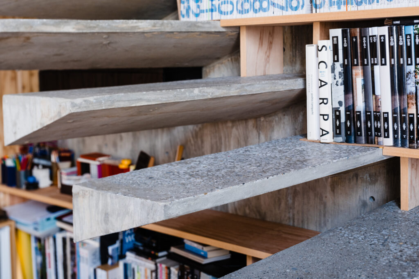
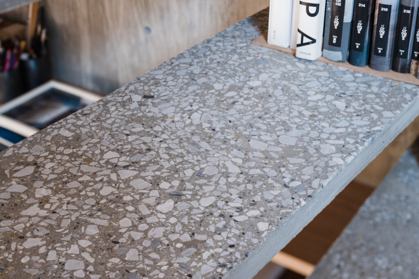
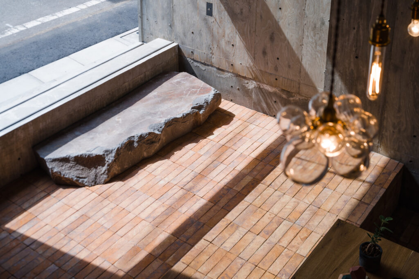
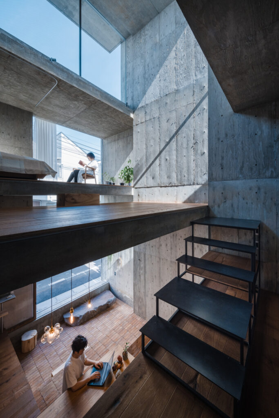
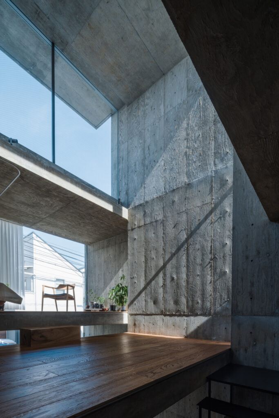
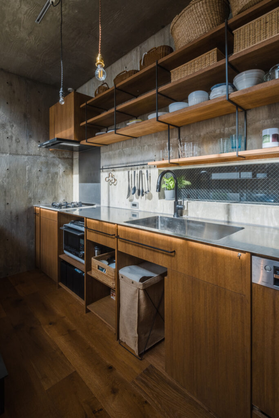
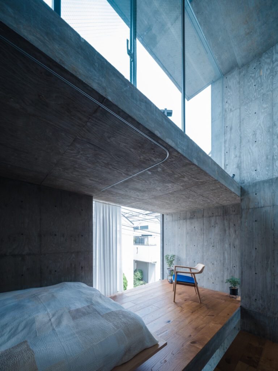
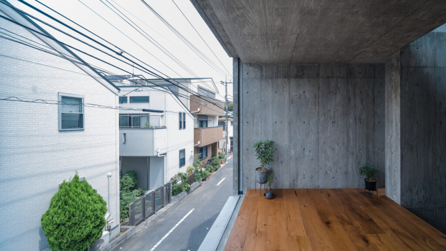
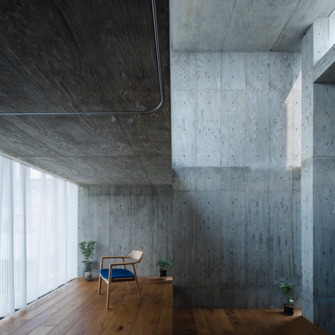
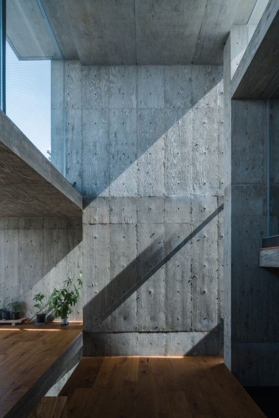
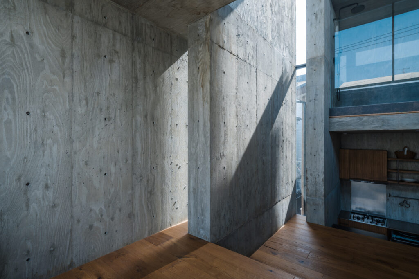
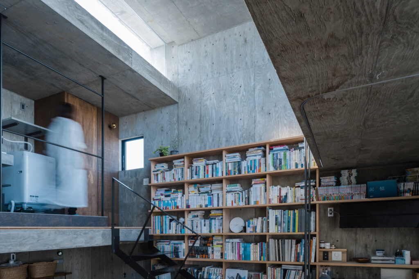
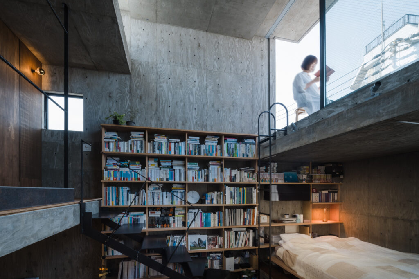
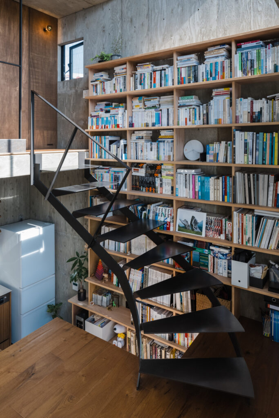
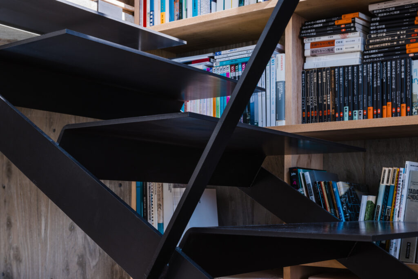
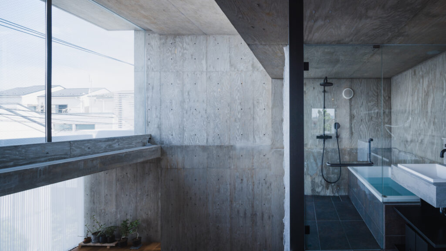
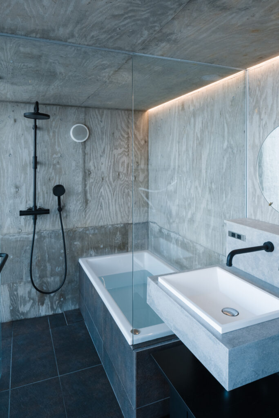
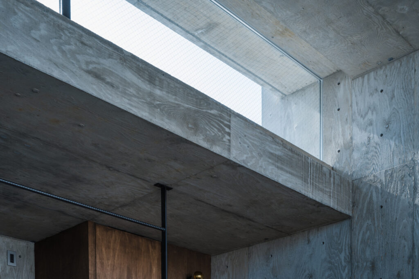
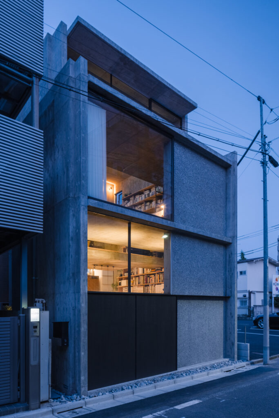
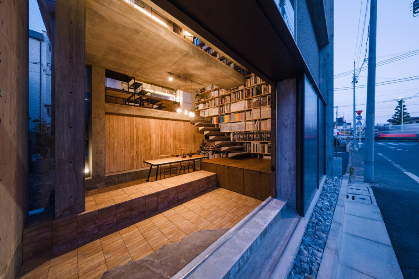
architecturephoto October.2023
ArchDaily Brasil November.2023
Panasonic BLACK DESIGN SERIES CASE STUDY November.2023
INTERIORS 2023年12月号
Dezeen’s top five houses of December 2023
chitowndailynews.com December.2023
渡辺篤史の建もの探訪 さらば森田&市川紗椰 建もの大好き芸能人SP 2024年1月7日放送
THE [RADICAL] PROJECT January.2024
家の躯体
この小さな建築は大きなワンルームだ。
内部に壁らしい壁はほとんどなく、床と壁とその段差だけで空間がつくられている。
夫婦のための建築。クライアントは生活と仕事の境界があいまいで、どこにいても仕事ができて、どこにいてもお互いの気配を感じられるそんな住宅をイメージされていた。その暮らしぶりを見て、小さな敷地でコンパクトに暮らす建築ではなく、大きな気積とスケール感のデザインで、内部、外部とのいろいろな関係性をつくり、どこか大らかに暮らすことのできる、強靭でやわらかい躯体の建築が良いのではないかと考えた。
建物は隣地の空地と連なる抜けをつくるように北側の壁をずらし、それに合わせて高さや奥行を変えながら床を渡す構成になっている。ずれた3枚の壁と7枚の床は高さや奥行を変えながら上下が途切れることのないように重なり、近隣との見合いを避けるようにして設けられた開口部から、内部に光や風を呼び込んでくれる。南側に開口部を設けていないことから、厳しい日射が直接内部に入ることは少ない。けれども北側の壁越しに、一日中光が差し込むので、時間や天気、季節の移り変わりを豊かに感じられるようになっている。ずれた床は外部からプライベートな機能を隠すための壁やルーバーのように機能して、建物の奥に行くほど開口部から離れ、キッチンや浴室等、使い方が固定されていて、反対に道路に近づくほど、間口が広がり、開口が大きくなって、外部に近づいていく。決して広くない都内の敷地で、十分な庭やテラスを設けることができない代わりに、大きな開口部を設け、ひとたび開け放てば、まるで家の中が庭やテラスになるように計画している。
床に配された機能は、床の小ささ故に単独で完結することはなく、ずれた他の床にまたがるようにして成り立っている。さっきまで床だった場所が椅子になり、机になり、棚になり、天井になる。明確に使い方を決められた場所はほとんどなく、家の中全てが、ずれた床との関係性の中で居場所をつくっている。玄関を入り、歩を進めるにつれて、ゆっくりとグラデーショナルに空間が変化していく様を感じることができる。単純な構成だが、生活の行為と結びつくと、そこには無限の使い方と広がりが生まれてくる。遺跡のように大きく、力強いRCの躯体の中に、人のスケールに合わせた階段や家具を配することで、人のために設えつつも、その設えたイメージを超える豊かさをつくりだそうとしている。
ずれた壁といろいろな高さに床を渡すだけというシンプルな構成で、床・壁同士が呼応し合い、延床面積60㎡に満たない小さな家だが、数字以上の豊かさや広がりをつくることができた。都心で暮らすリアリティと、小さな敷地に対する一つの可能性としてできたワンルーム。遠くにあるものと近くにあるものが同時にあって、それらが別々である時もあれば、連続する時もある、そんな関係性を形にした躯体が、家になった。
Building Frame of the House
This small architecture is one big room.
There is not much separation wall inside, and the space is created by the floor, building frame walls and steps.
The house is for a married couple. They have vague boundary between their private and work life, therefore they were imagining a house where they can work anywhere and where they can sense the presence of each other wherever in the house. With such lifestyle, rather than to have a small spaces for a compact living, instead the house was designed to have large air volume and scale that makes various interactions of inside and outside space. This led to the idea of the house of frame which is strong but flexible, where it allows a liberal way of living.
The north side wall in the building has skewed to create a space that connects to the adjacent vacant site. Along that wall, the heights and depth of each floor had adjusted throughout the building. These misaligned 3 walls and 7 floor slabs with different heights and depths overlap to each other without breaking up its top and bottom end. This structure creates openings that bring in natural light and breeze, but by avoiding views into other houses. There is no opening to the south side, thus strong sunlight does not penetrate inside. However natural light reaches in all day from over the north side wall, allowing rich senses of time, weather, and season changes. As it goes further back in the house, where its more distanced from the openings, service functions such as kitchen and bathroom are located. In contrast, as it approaches to the front road, the openings get wider and bigger, getting closer to outside. In middle for a big city, the site itself is not big enough to create garden or balcony with adequate space. Instead, this house is designed to have large openings that makes the inside space like garden or balcony when its fully opened.
The floors do not fully function with one piece alone, as for how small each of they are, but it shows its complete potential when its used along with other displaced floors. It turns into a seat, table, shelve, ceiling. There is almost no place that has dedicated use, and the entire space in the house are made with relationship of misaligned floors. By first entering from the front door and as it proceeds up, it gives a sense of gradational shifts of the space. By placing human scaled stairs and furniture inside of a strong and large ancient building like structure of reinforced concrete, the building suits for human use, and moreover it aims to create affluent experience that exceeds that of its functional suit alone.
This simple structure of offsetting wall and laying floors in different heights allows them to interact to each other, which made it possible to create openness that seems much more than the actual total floor area of 60m2. This is a one big room built as a result of a reality of living in a city center and a possibility of a small site. The things at far away and close things coexist, and sometimes its separate and sometimes its repetitive. This relationship is formed into a structure, and into a home.