一本足の家(2022)
日本空間デザイン賞2023 Shortlist(入賞)
Archi-Neering Design AWARD 2023 入賞
archdailr Building of the Year 2024 nomination
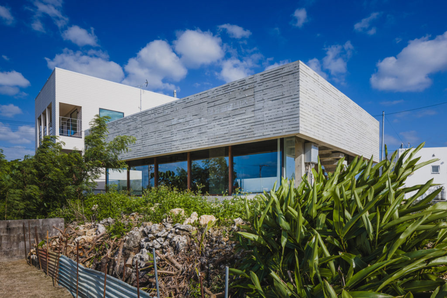
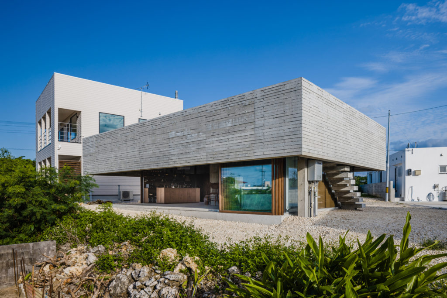
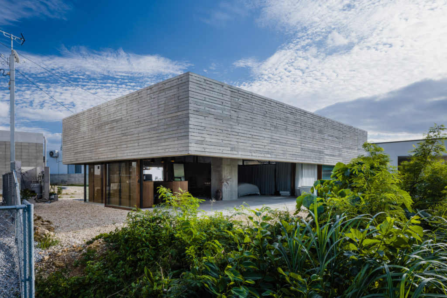
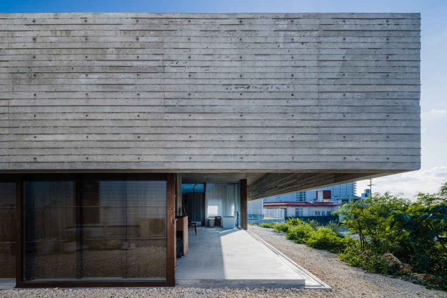
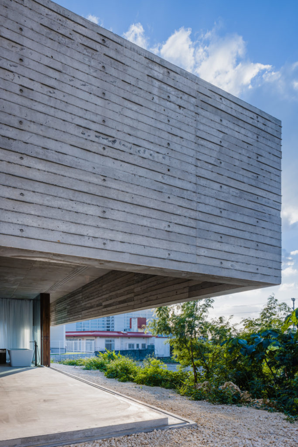
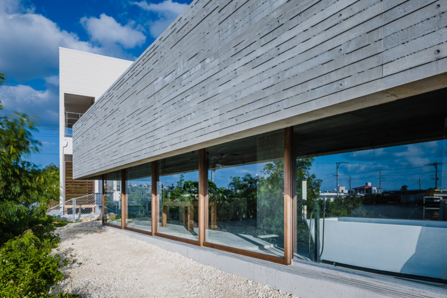
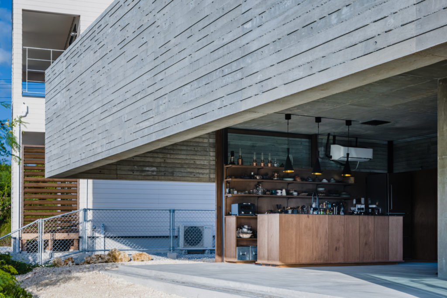
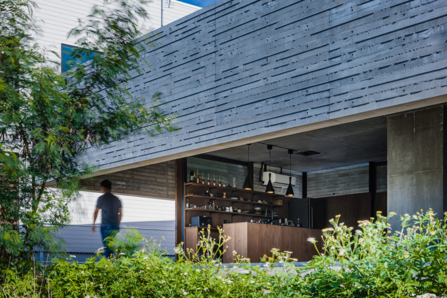

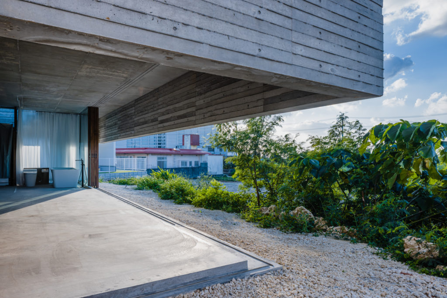
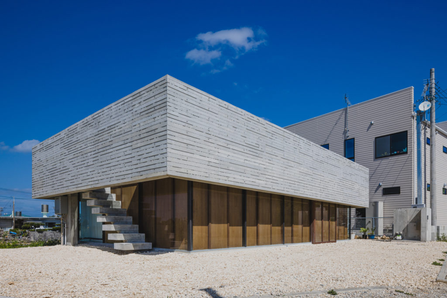
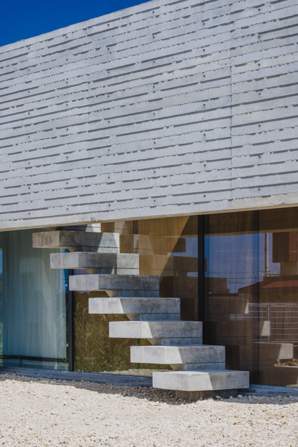
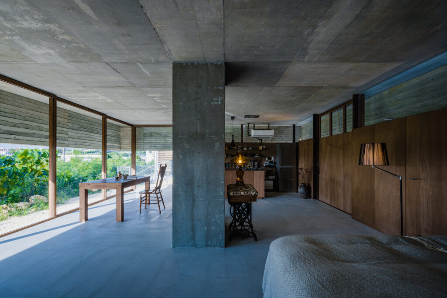
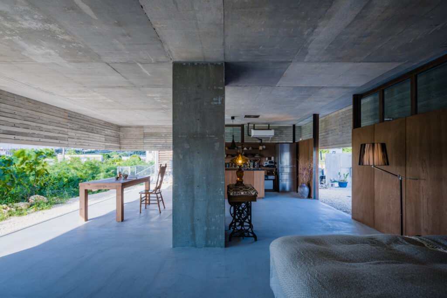
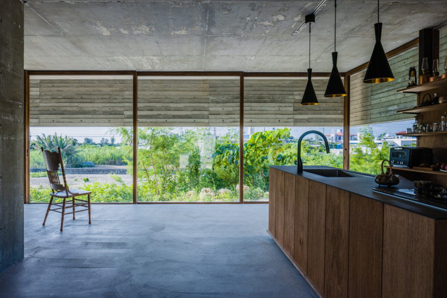
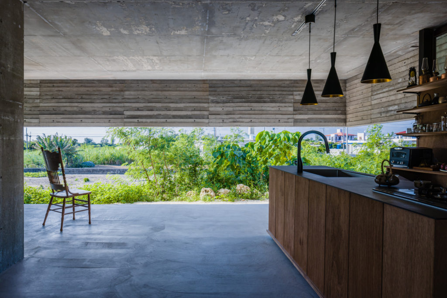
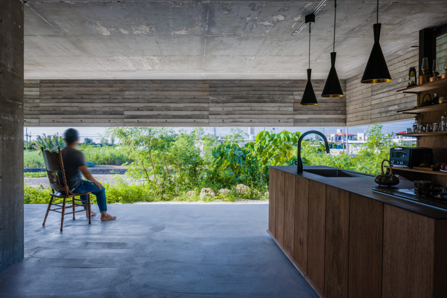
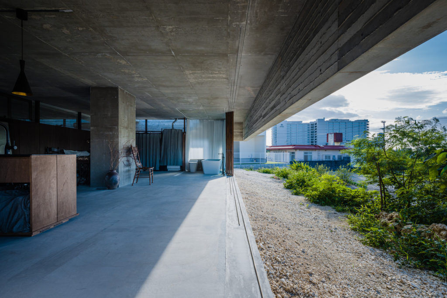
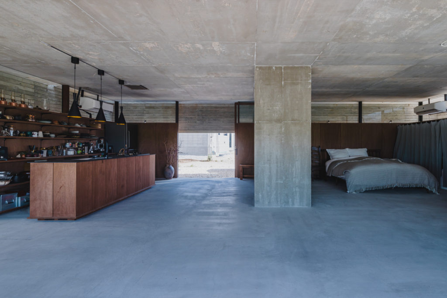
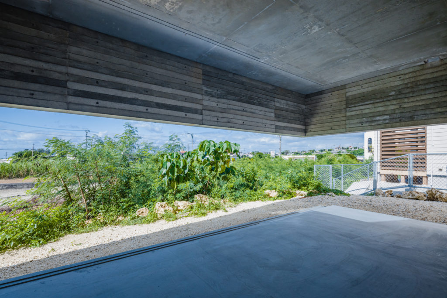
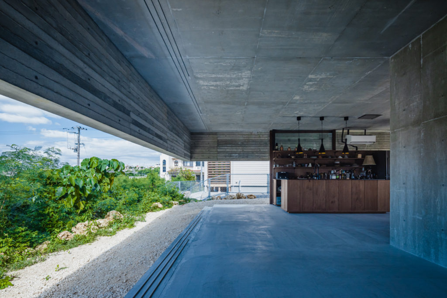
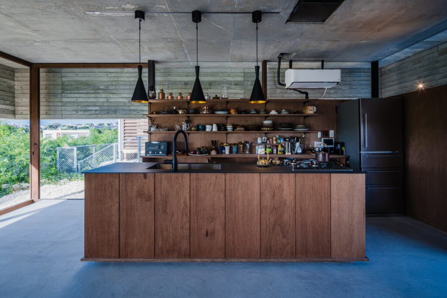
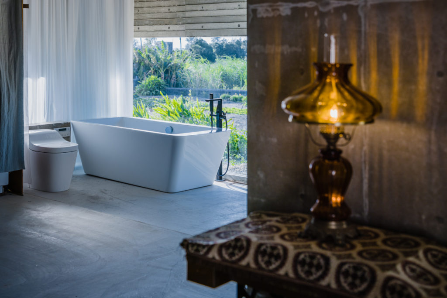
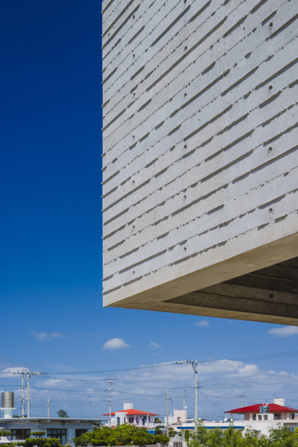
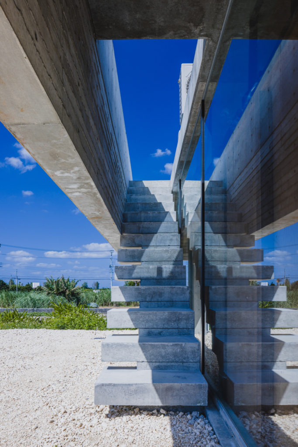
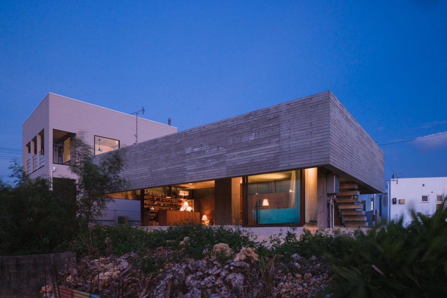
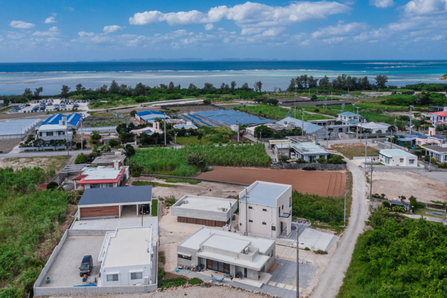
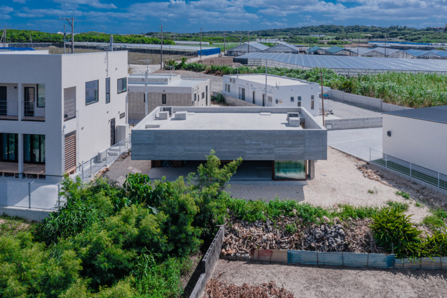
掲載メディア
Dezeen’s top five houses of May 2023
worldarchitecture Febrary.2024
この建物には柱が一本しかない。
海から300mくらいの高台にある敷地は、遠くに海を臨むことができ、一日中風の抜けるとても気持ちの良い場所だ。
傘を広げたように1本の柱からのびる屋根と壁は、沖縄の強い日射を遮り、ちょうど周囲からの目線を遮る高さで下げ止まっている。夏の日射はほとんど室内には入らず、窓を開けると気持ちの良い海風が抜けて、真夏でもエアコンが不要なほどだ。外壁は沖縄の過酷な環境に耐え、古びない素材としてガラスにしている。一本の柱で基礎と躯体にかかる費用を最小限とし、シンプルなガラスのディテールとすることで、重量感のある塊が浮遊する、特徴的な佇まいをつくりだしている。
室内は一本足を中心とした大きなワンルームで、柱が空間に奥行きを与えている。中央に柱があるだけの構成ながら、「その向こう側」がつくられて、ワンルームとは思えない広がりが生まれた。コンクリートと木という少ないマテリアル、天井高さと下がり壁というスケールの操作だけで、変化することを受け入れるしなやかな空間をつくりだした。
形や佇まいは一見奇抜に感じられるかもしれないが、のびのびと暮らしたいというクライアントの要望、沖縄の風土や環境との付き合い方、コストを複合的に解決し、住宅と異なる機能に転用できる構成と、何を受け入れても変わることのない空間の強度を持つ建築を目指した。
建築をつくることは重力をデザインする事だ。
この住宅では、荷重を受ける接地面を最小限とし、屋根と壁というコンクリートの塊を浮かべることで、外部環境との関係性や、内部空間の快適性、コストの制約に応えようとしている。
9.8Nという重力そのものを変えることはできないが、形態やマテリアル、スケールの操作によって重力をデザインすることはできるはずだ。当たり前のようにも思えるが、こうしてつくられる建築の不思議な佇まいや、空間の広がり、外部との関係性に魅力を感じている。
This house has only one column.
The site locates on a hill, 300m away from the shore. It has a clear view to the ocean and the wind flow through the place all day long.
Like an opened umbrella, the roof and walls are extended from the only column. It stops at the height where it just blocks the strong sunlight of Okinawa and eyes from the public. Direct sunlight in the Summer does not penetrate inside, and the ocean breeze flows through the space when the windows are opened, which makes the use of air conditioner unnecessary. The exterior walls are made from glass, which is a material that does not age, and that can withstand the harsh environment of Okinawa. With creating only one column, foundation and structural cost was limited to the minimum. By making the details simply with glass, it makes the solid structure to look like its floating. This contrast creates a distinct existence to the building.
The interior is a large open space and the column adds depth to the space. Even though the layout has only one column in the center, it gives the feeling of “further space” hence the column is large like a wall. Just by using limited materials of concrete and wood, and with scaling of ceiling and wall height, flexible space was created that can accepts changes.
The form seems extraordinary at a glance, though it is a result of multiple of aspects such as client’s request who wanted to spend time freely, climate and environment of the location, and the building cost. This house aimed to have flexible structure that can be adapted to function other than residence, and a strength that would not be affected with any situations.
To build architecture is to design a gravity.
In this house, the area that bears the load is minimized and the concrete mass of roof and walls are lifted from the ground. This structure tries to respond to the relationship to the outside environment, comfort of the interior space, and cost constrains.
The actual 9.8N of gravity cannot be changed, however it could be designed by manipulating forms, materials, and scales. Although this might sound like a common sense, the appeal can be created from building’s bizarre structure, space expansion and relationship to the outside.