市松の家(2023)
archdaily Building of the Year 2024 nomination
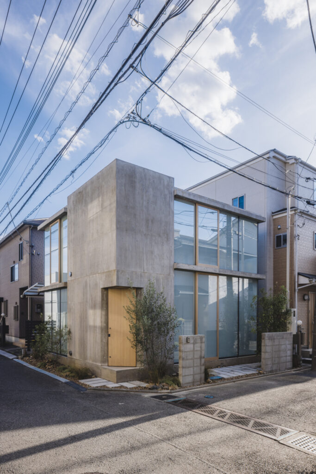
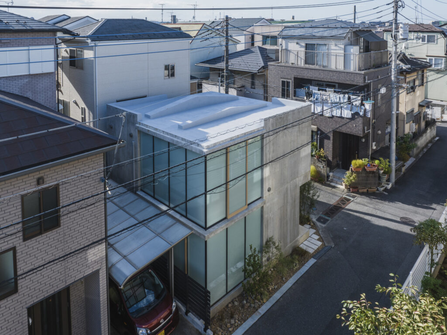
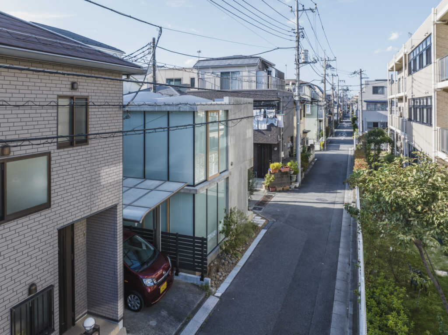
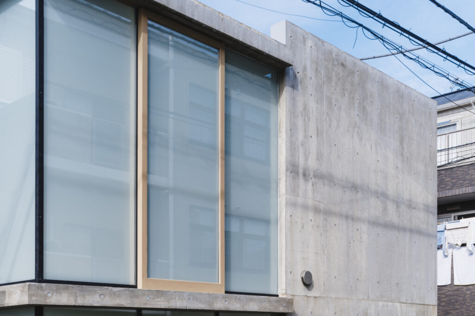
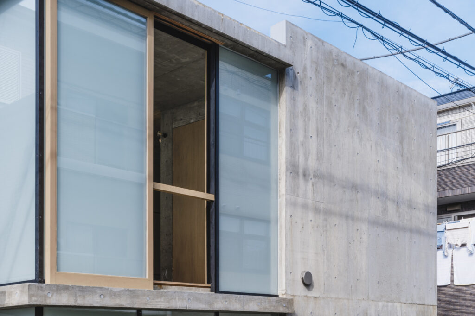



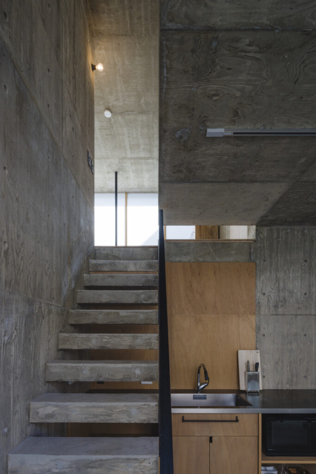
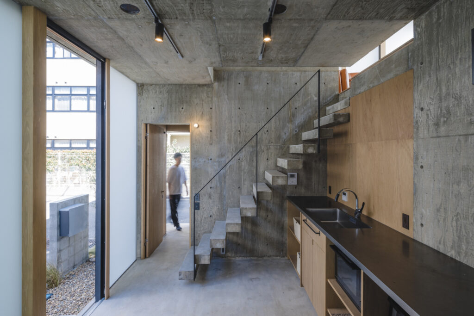
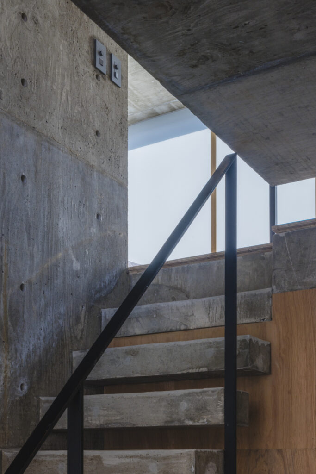
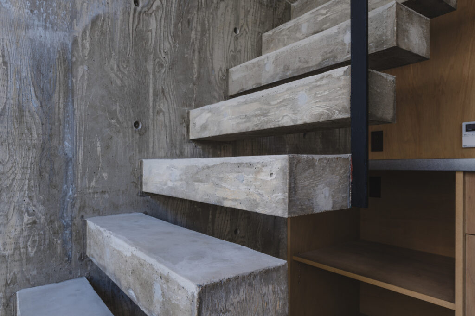
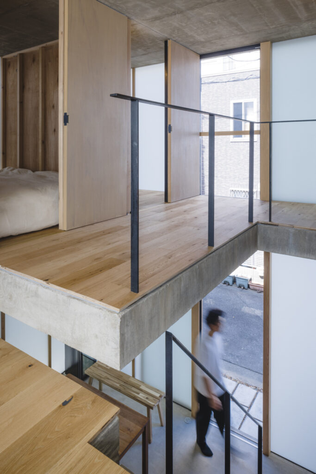
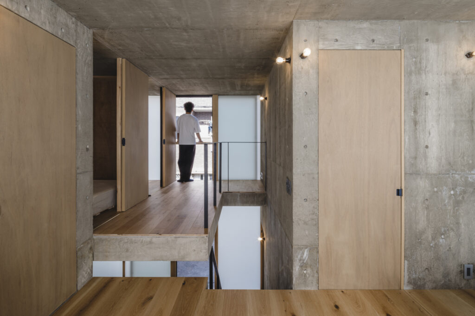
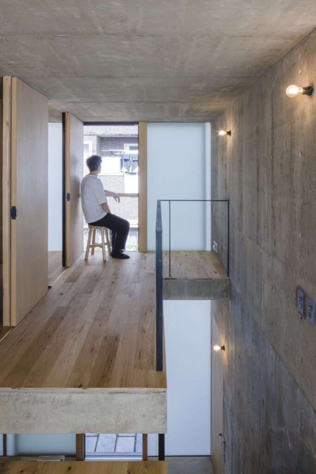
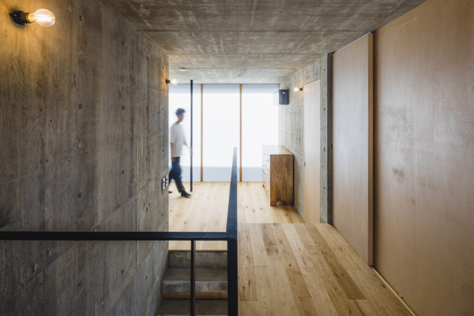
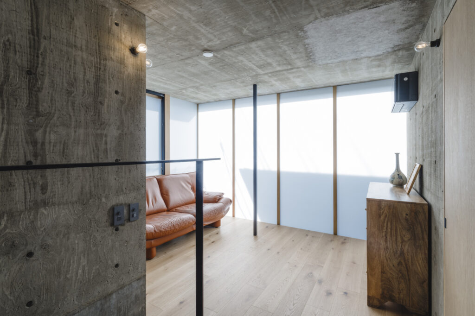
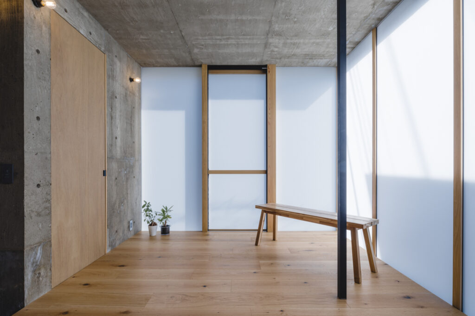
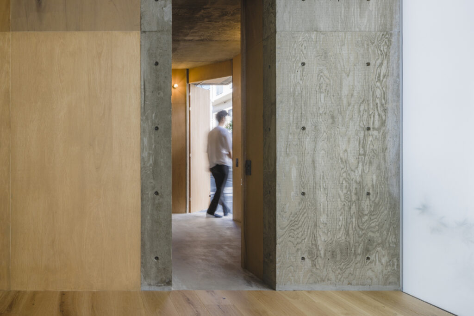
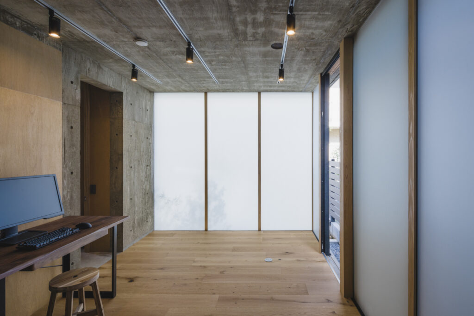
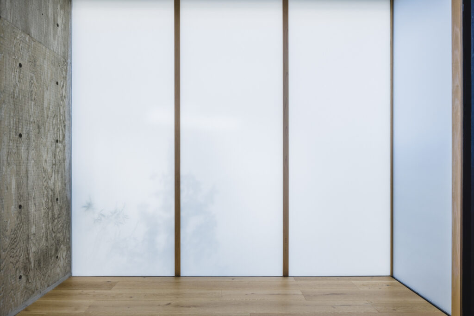
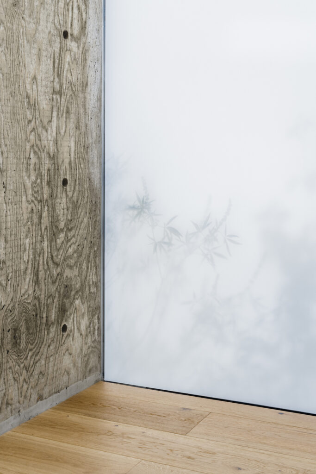
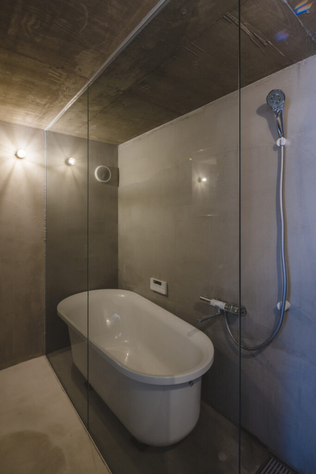
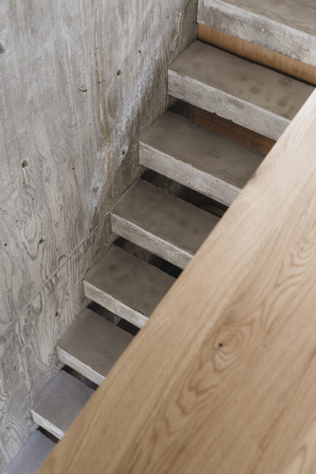
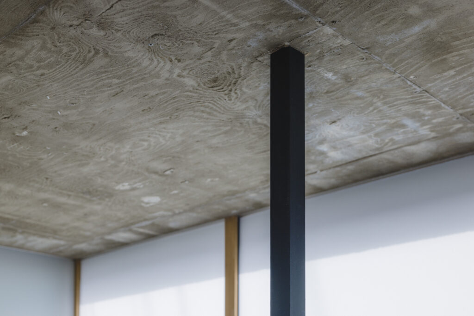
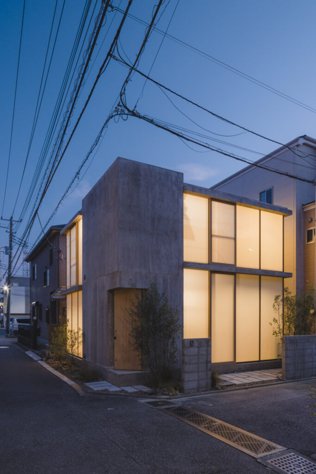
architecturephoto December.2023
worldarchitecture February.2024
市松の家
3人家族のためのRC造の住宅。将来の家族の変化や、経営されているお店の移転など、暮らしの変化に柔軟に対応できることを求められた。
角地の敷地の、隅切り部とその対角に住宅の規模には一見不釣り合いなコンクリートの大きな壁柱を建てた。この壁柱の中にはエントランス、浴室、トイレ、収納といった、大きな開口部を必要としないプライベートな機能と、空調・電気配線・配管が格納されている。壁柱の外に掛けられた床と屋根には基礎や柱はなく、2本の柱から枝葉のようにキャンチレバーで支えられている。壁柱とスラブが、樹木の幹と葉の関係のようになっている。
内部は一筆書きのように、奥に行くほどプライベートな空間になっていて、まるで鳥の枝移りのようにこの柱と床の間を移動しながら、思い思いの場所で生活ができるように計画されている。
市松状に配置された2本のコンクリートの壁柱と、断面的にずらしてかけられた床がつくりだす距離感が、どの部屋にいても「その向こう側」を知覚させ、外壁の不透明なガラスによってそれは外部にまで延長されていく。各部屋がその目的と意味を超えて、相互に関係づけられながら全体の空間を分割し、外部空間にまで広がっていく。単純な立方体の建物だが、奥性を持つ豊かな内部空間とそれに呼応する外観を持つ建築になっている。
Check patterned House
This is a reinforced concrete structured house for a family of 3. This house was required to respond flexibly to changes of their lifestyle and the store they own.
At two diagonally placed corners of the house, large wall pillars have built which seems to be out of proportion compared to the scale of the house. These wall pillars enclose private functions which doesn’t require big windows, such as entrance, bathroom, toilet, storage, and pipe space.
The floors and roof outside of these wall pillars are not connected to additional foundation or pillars, instead they are cantilevered from the two wall pillars like branches and leaves. The wall pillars and slabs are in a relation like a tree trunk and leaves.
The interior space has a straight circulation that leads to more private spaces as it goes further in. Just like birds hop between branches, this plan allows people to spend time wherever they want by moving between the pillars and floors.
The two concrete wall pillars placed in checkered pattern and cross-sectionally displaced floors create a sense of distance. This let people to perceive the sense of “other side” from any room they are in, and this sense is extended to the outside by opaque glass of the exterior wall. While each room goes beyond its purpose and meaning by been interrelated with each other, it separates the whole space, and expands outside. It is a simple cubic building, but it is an architecture with rich interior space that has depth and an exterior that corresponds to it.